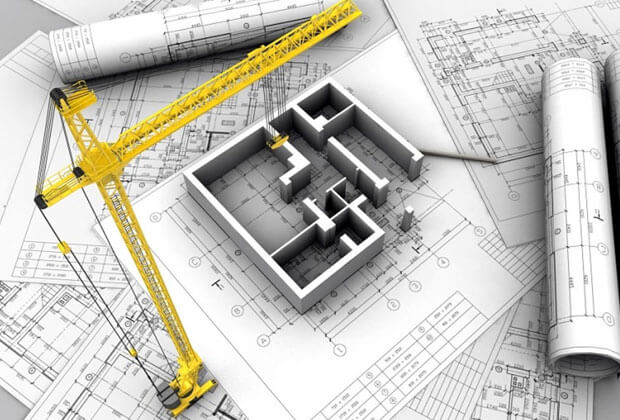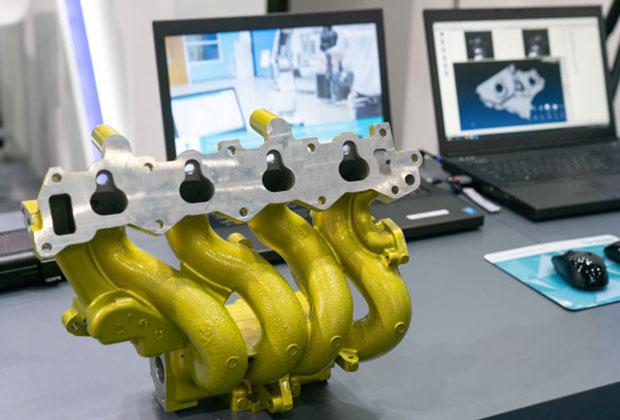CAD
Make your designs more palatable with us
Electrical design and drafting is a critical aspect of successful engineering projects. Finulent provides CAD drafting and design services for solar, telecom and MEP applications.
Finulent’s design professionals provide a wide variety of layouts for all components of the planning and installation process, for projects large and small.
Our CAD solutions enable our clients, predominantly from the USA, UK, Canada and Australia, to outperform and stay ahead of the innovation curve.

2D CAD Drafting Services
Finulent has extensive CAD Drafting experience spanning wide spectrum of Engineering domains – Architectural, Architectural MEP detailing, Structural and Fabrication drawings as well as Mechanical Parts and Assembly drawings.
Our team ensures creation of accurate CAD drawings, as per ISO, AIA or customer defined CAD drafting with specifications of scale, dimensions, dimensions styles, font styles, layers and symbols.
Our Outsource CAD drafting services include:
- Convert jpeg, pdf, tiff and other formats to DWG and DFX
- 2D shop drawings and installation drawings
- Architectural floor plans in 2D and 3D
- Structural plans with anchor bolt plans in 2D
- Product drafting for part and assembly drawings
- 2D Drafting of layout and constructible 3D CAD design for fabrication
- 2D/3D drafting for MEP and HVAC equipment
- CAD Drawing Revisions & Updates from red mark-ups and as-built drawings
- Sheet Metal drawings
- Piping drawings
- Boiler drawings
- CNC drawings
CAD Conversion Services
Finulent offers high-quality CAD conversion services, helping you to convert paper, PDF and scan-based drawings into accurate and editable CAD drawings.

Our expertise in CAD conversion services:
- Paper to CAD Conversion
- PDF to CAD Conversion
- 2D to 3D CAD Conversion
- Pointcloud to CAD Conversion
- Raster to Vector Conversion
- JPEG Image to CAD file Conversion
- CAD to Revit Conversion
- 3D Mechanical Conversion
- As-built Drawings & Bill of Materials
- Legacy Data Conversion & Migration
- 2D Drawings from conceptual sketches and images
- Migration from one CAD platform to another CAD platform
- Conversion of blueprints, study drawings into intelligent P&IDs & 2D Drawings

3D Modeling Services
Backed by deep-domain expertise and qualified industrial and mechanical engineers, we drive engineering excellence across shop floor.
We use a wide range of modern manufacturing techniques and tools such as AutoCAD, ArchiCAD, Autodesk Revit or 3Ds Max that create precise and functional prototypes which are helpful in the design process.
Our 3D CAD modeling services include:
- 3D modeling products for concept communication
- Constructible 3D models
- 3D CAD modeling for additive manufacturing requirements
- 3D Furniture modeling & Rendering of furniture products
- Prototype modeling
- 3D modeling for virtual design and construction
- 3D Interior Rendering & 3D Walk Through
- 3D Architectural Rendering Services
- 3D Product Modeling
- 3D solid sheet metal parts and assemblies drafting & modeling using DriveWorks
- Fully detailed parts and assembly drawings
- FEA drawings
- CFD analysis
- Sheet metal drawings
